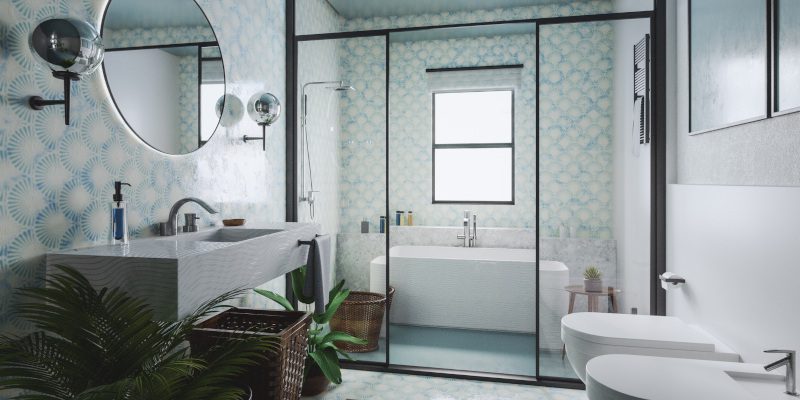When upgrading a bathroom to improve accessibility, careful planning is required to create a space that is safe, useful, and comfortable for all. Our team at Hayden’s Finishing Solutions can help with this, ensuring your bathroom renovation fits your current and future needs.

Here are a few things to think about when wanting to make sure your bathroom renovation is accessible for all:
- Layout and Space: Make sure there is enough space for wheelchairs and walkers to manoeuvre. In general, this means a turning radius of at least 60 inches is required. Also, it’s essential to keep entrances and the overall layout clutter-free to reduce obstacles.
- Doors and Entryways: Wheelchair accessibility requires a minimum width of 32 inches. Also, it’s important to choose appropriate handles. For ease of use, lever handles are preferred over standard doorknobs.
- Toilet Adjustments: When planning a bathroom renovation, our team will review every detail with you, including your options for toilet height. For accessibility purposes, it’s best to install a comfort-height toilet, which is normally 17-19 inches off the floor. Also, we can explore adding grab bars for added peace of mind and improved stability.
- Shower and Tub Modifications: When doing a bathroom renovation, it’s smart to choose a roll-in or curbless shower. Also, choosing things like non-slip flooring, adjustable shower heads, and built-in seating in the shower, can all future-proof your renovation and ensure you get the most out of your investment.
- Lighting and Mirrors: Making sure the bathroom is well-lit is essential for accessibility, as vision needs tend to change with age. Also, you might consider installing adjustable or inclined mirrors to improve visibility from a seated posture.
